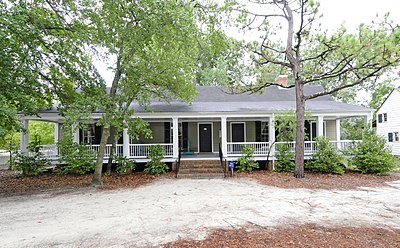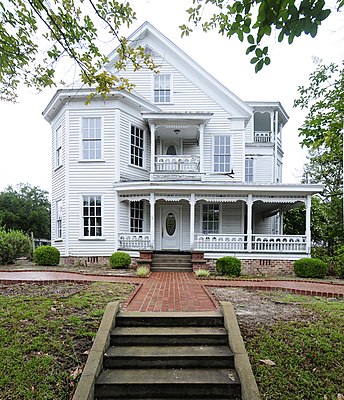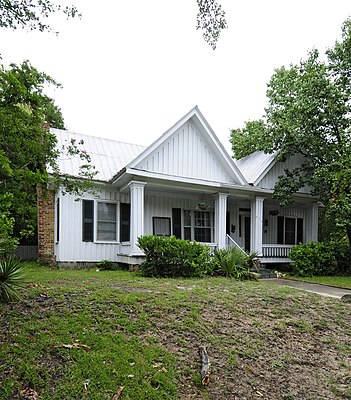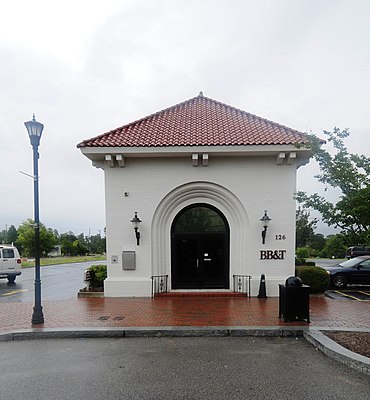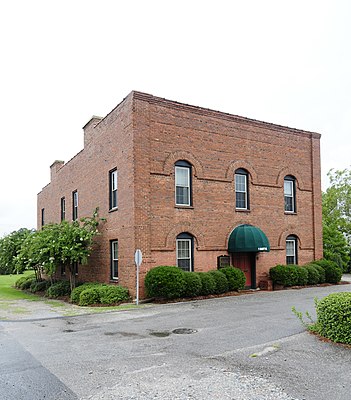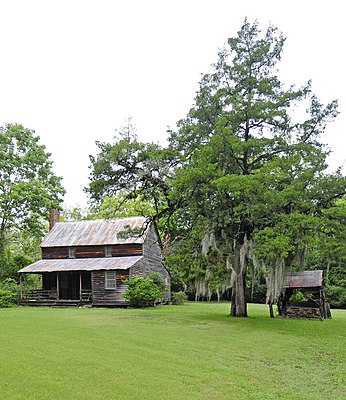
About Ballentine-Shealy House
Historic Architecture, Architecture, Interesting Places, Other Buildings And Structures
Ballentine-Shealy House, also known as the Ballentine-Shealy-Slocum House, is a historic home located near Lexington, Lexington County, South Carolina. It was built in the late-18th or early-19th century, and is a 1 1/2-story, rectangular log building. It is sheathed in weatherboard and has a standing seam metal gable roof. It has shed rooms on the rear and a one-story shed-roofed front porch with an enclosed room. The house has a hall-and-parlor plan and an enclosed stair. An open breezeway connects the house to the kitchen (ca. 1870), which has a fieldstone and brick chimney and a side porch. Also on the property a dilapidated dairy, a small log barn, and a well house.












