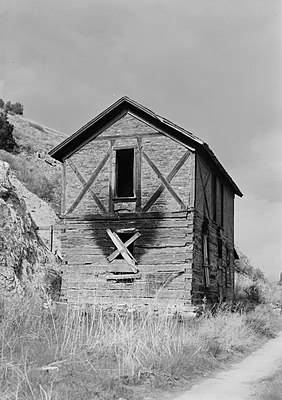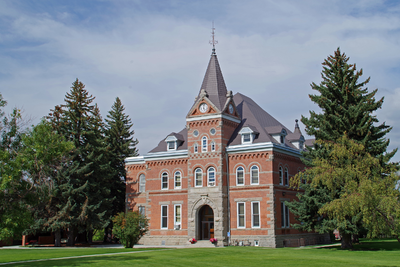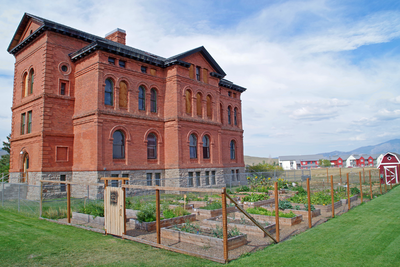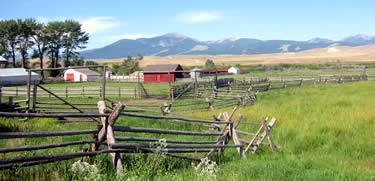
About Kluge House
Historic Architecture, Architecture, Interesting Places, Other Buildings And Structures
Kluge House, also known as Maverick House, is a rare example of Silesian fachwerk, log and half-timber construction, located in Helena, Montana. In mid-1964 the home was almost destroyed as a fire hazard as it had fallen into disrepair and transients were living in it. A shed is attached to the north side of the house. The second floor was built in 1882. Prior to that Kluge had apparently done significant work on the original cabin's first floor, which has hewn squared logs. The second floor is half-timber filled in with bricks. The second floor diagonal logs brace the framing logs. The overall dimensions of the house are 30'-11" x 16'-4" with a foundation of stone found locally. There are front and rear doors on the first floor. The front door is asymmetrically located and the rear door is near a corner. The second floor is reached only via an exterior staircase. The house has a brick fireplace. The first floor has an entrance vestibule and two rooms of dissimilar size. The smaller room has a hatch leading to a cellar. The second floor has a floor plan that is very similar to that of the first floor but it is reversed, i.e., two rooms and a vestibule. Floors are wooden.






























