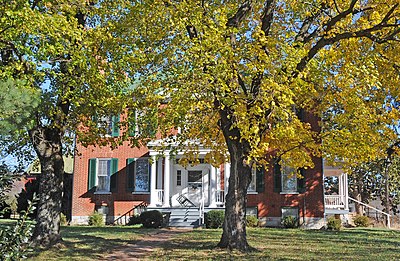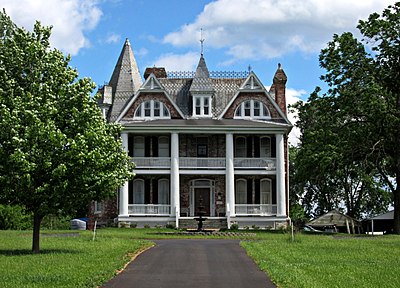
About Mount Pleasant (Strasburg, Virginia)
Historic Architecture, Architecture, Interesting Places, Other Buildings And Structures
Mount Pleasant is a historic home located near Strasburg, Shenandoah County, Virginia. It was built in 1812, and is a 2 1/2-story, five bay, brick Federal style dwelling. The four-bay, one-story southeastern wing, constructed of dressed-rubble limestone, was probably built about 1790. It was renovated in the 1930s and in 1979. Also on the property are the contributing brick, pyramidal-roofed smokehouse (c. 1812); a large, frame, bank barn (c. 1890–1900); a frame wagon shed/corn crib (c. 1920); a frame tenant house and garage (c. 1920); an old well, no longer in use, with a circular stone wall and gable-roofed frame superstructure (c. 1920); a substantial, brick, gable-roofed, one-story garage (c. 1930); and the original road configuration from about 1790.





























